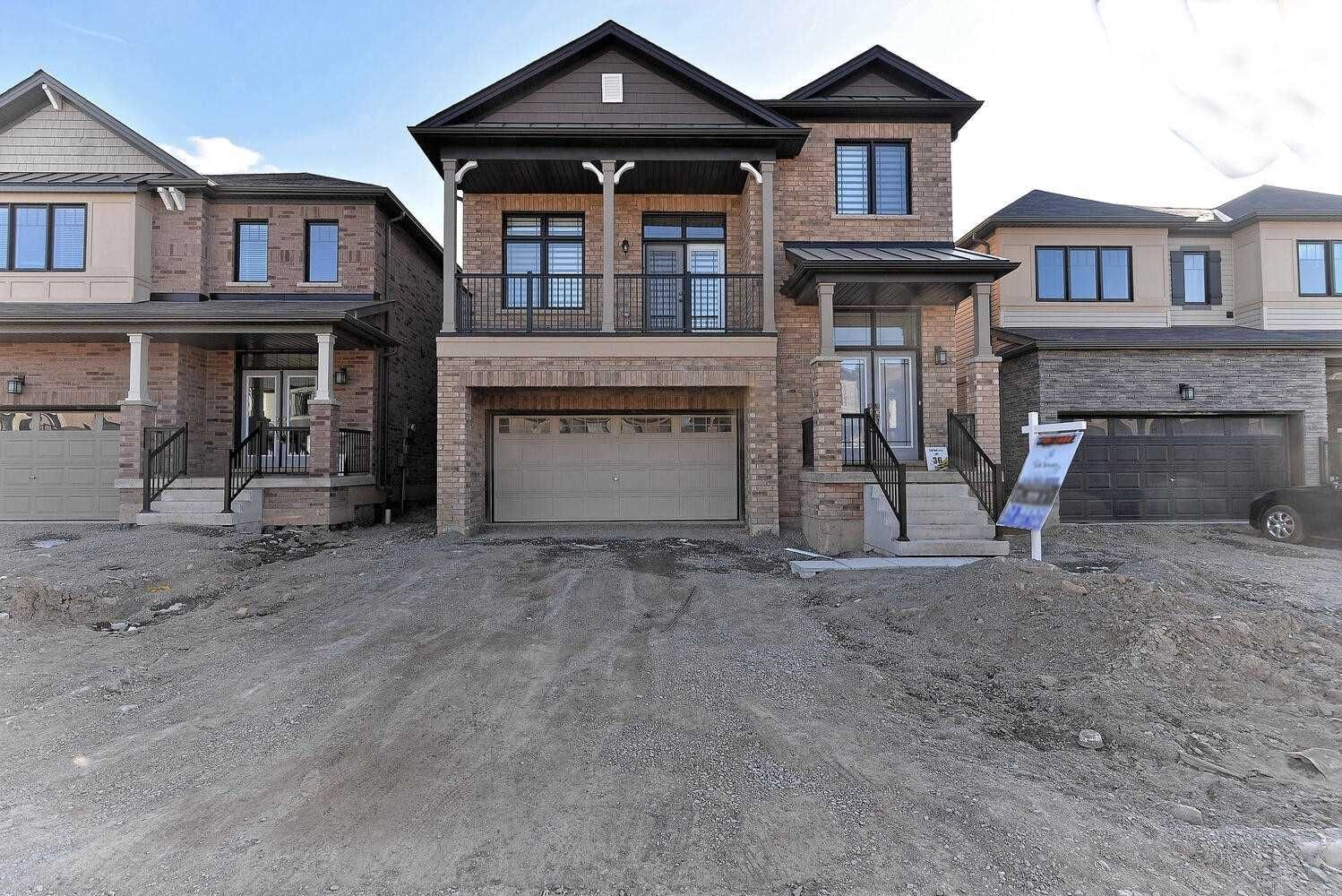$1,079,000
$*,***,***
4-Bed
3-Bath
2500-3000 Sq. ft
Listed on 2/15/23
Listed by REMAX SUPERSTAR REALTY SPECIALISTS, BROKERAGE
Bright And Spacious Large 2600 Sq. 4 Bedroom And 3 Wr All Brick Home With High 9 Feet Ceilings On Main Floor, Open Concept Kitchen With Ss Appliances, Oak Stairs, Glass Shower In Master Ensuite, Large Living Area And A Separate Mezzanine Family Room With Extremely High Ceilings & Gas Fireplace To Unwind & Relax. The Home Has Convenient Main Floor Laundry, & A 2 Car Garage With Entrance From Garage. This Home Will Not Last!
S/S Fridge, Stove, Dishwasher, Washer, Dryer, Air Conditioner. All Window Coverings, All Elf. Measurements To Be Verified By Tenant/Agent.
X5913179
Detached, 2-Storey
2500-3000
9
4
3
2
Attached
4
0-5
Central Air
Unfinished
N
Y
N
Brick
Forced Air
Y
$6,870.97 (2022)
< .50 Acres
91.86x36.75 (Feet)
